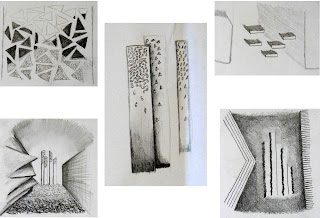Drawing Workshop 1
Our first exercise involved drawing a plan, section and elevation of this teacup, using freehand drawing with the aid of construction lines...
.jpg) |
| Teacup - Plan, Elevation and Section |
The second exercise utilised 2-point perspective drawing, in a kind of 'complete the picture' task, to create the stairs, ramp, cylinder and house in the picture below.
The third task was far more challenging, as we needed to imagine placing the Rose Seidler House squarely (and to an approximate scale), on the Science Lawn at UNSW. Ensuring the size was relevant to it's surroundings was fairly difficult, as was drawing the ramp at the correct angle.
.jpg) |
| Rose Seidler House, situated on Science Lawn @ UNSW |
The Final Task required creating hand drawn plans, elevations and sections of the Rose Seidler House, as well as a 3D perspective drawing.
Visiting the house in person definitely helped to make sense of the original Seidler plans we were provided with, as well as getting the chance to experience the space, and how it feels to move about within such a renowned architectural work. The right angles and straight lines of the design are particularly striking, but never repetitive, and the enormous quantity of glass creates a light and spacious feel to the home.
I decided to keep my plans, sections and the overall design of the presentation drawings quite simple, using bold lines to emphasise the orthogonal geometry, keep the layout open and to give the sense of flowing but organised space.
.jpg) |
| Layout of Display (3 panels) |
.jpg) |
| Left Panel |
.jpg) |
| Middle Panel |
.jpg) |
| Right Panel |








.jpg)
.jpg)
.jpg)
.jpg)
.jpg)
.jpg)
.jpg)



























